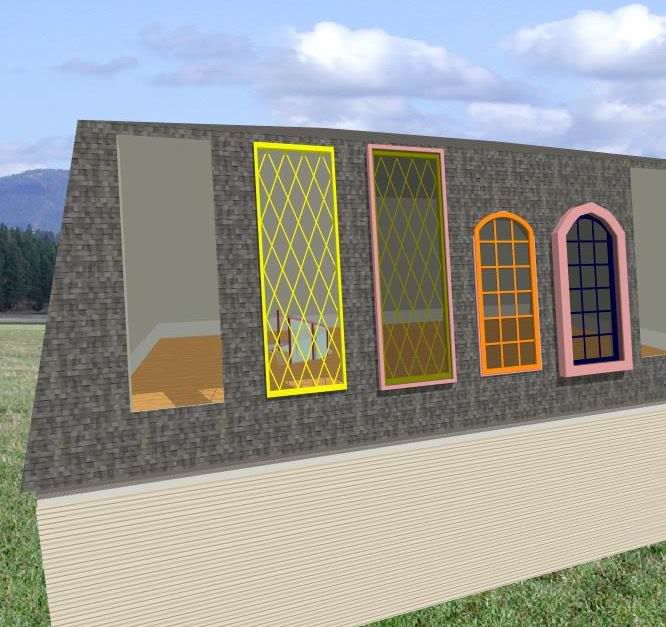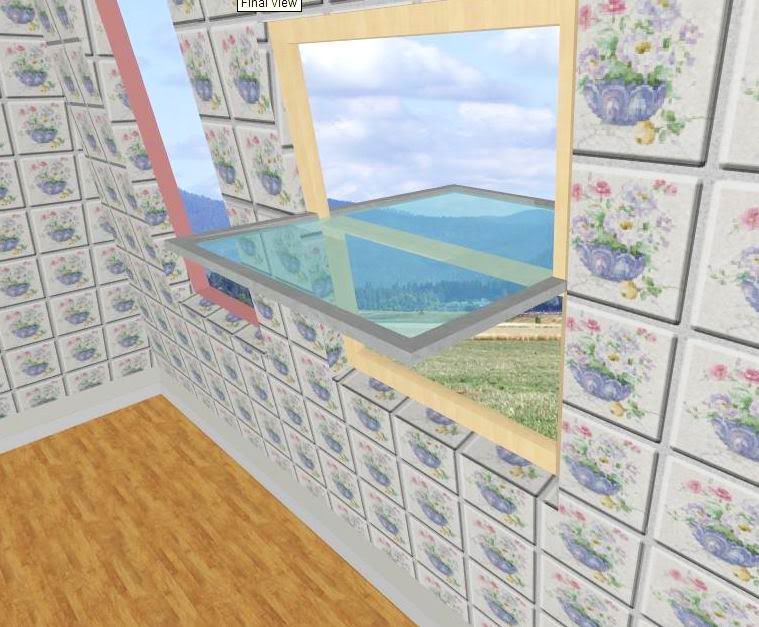Results 1 to 4 of 4
Thread: Windows in lower Mansard roof?
Threaded View
-
09-18-2004, 11:40 PM #4
Dan is correct to place real windows you will have to make some walls cutting though the roof planes. I would go Glenns' way using the skylights is probably better. With the skylight tool you will be able to generate simple skylights, some customisation is possible to the frame, or the skylight may be converted to a roof hole.

here I have made a Mansard roof and placed a number of skylights and roof holes, the steep roof plane is set at 80 deg. the ''window inserts"have been generated from windows made in another plan, the casing has been supressed, and the glass deleted, and the remaining object saved as a DXF file. I used the Rotator program"'Crossroads",and in this case rotated the X-axis by 10 deg. The insert is then dragged into a skylight(it supplies the glass). You will need to resize the insert, to do this you must change the height and depth, in the same proportions( use pen, paper and calculator), this will maintain the correct angle. Skylights with round tops are difficult, since they can only be made with a large number of strait lines, mine need some work...
.......................Open skylight..........

ArchijefLast edited by ARCHIJEF2000; 09-19-2004 at 03:08 AM.
Your privacy is important to us, your personal details will handled discreetly, and will not be shared with anyone except the CIA, FSB, MI6 or similar, then they will be placed on a USB stick and left on a bus.





 Reply With Quote
Reply With Quote
