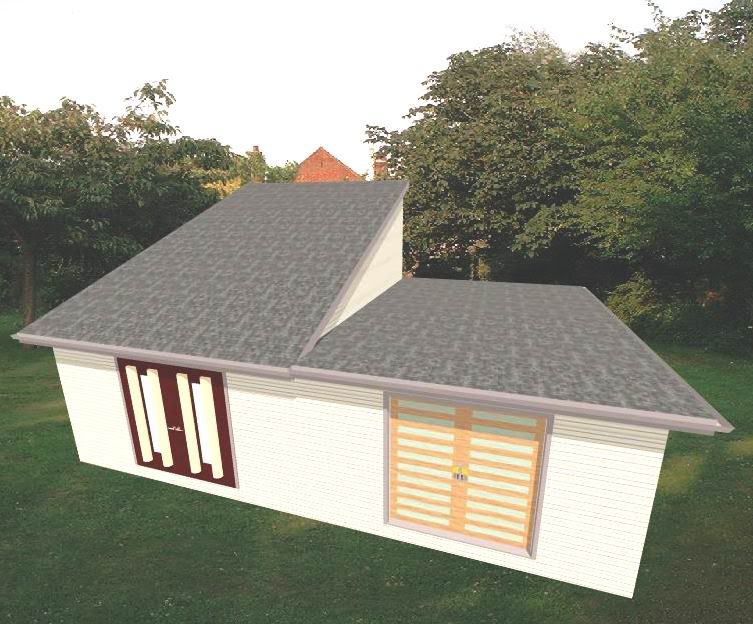Results 1 to 4 of 4
-
09-17-2004, 09:57 AM #1
 Registered User Promoted
Registered User Promoted
- Join Date
- Sep 2004
- Location
- Radford, VA
- Posts
- 21
Adjacent walls that are structurally independant
I am remodeling two warehouses that have adjacent walls. I am trying to do the existing condition drawings. The drawing I have going thinks that it is one building, but structurally speaking they are two separate buildings. I need to put a flat roof on one and shed roof on the other. I know how to do the roof for each, but am getting some strange results. The automatic roof function replaces the shed roof I did manually, and gives both what looks like no roof. I either need a tip on making flat roof manually, or making two adjacent building independant of each other. There is one existing door that connects the two buildings.
-
09-17-2004, 12:39 PM #2
Is this what you need

ArchijefYour privacy is important to us, your personal details will handled discreetly, and will not be shared with anyone except the CIA, FSB, MI6 or similar, then they will be placed on a USB stick and left on a bus.
-
09-17-2004, 01:56 PM #3
I am a newbie so there may be a better way but I have a similiar problem with a house that was built in 1940 and then an
addition that was built in 1980. After a few failed attempts I
built the 1940 house with gable roof as a one story house.
Then I shortened the roof to match the back exterior wall and told the roof dbx to retain edited roof planes.
then I drew a two story addition with three first floor exterior walls using the 1940 exterior wall as the fourth wall for the first floor.
then defined the first floor back exterior wall as an interior-6 wall.
For the second floor of the addition all four walls are exterior walls
defined for a gable roof.
The result is one story gable roof for the 1940 house and a two
story gable roof for the 1980 addition.
I need to work on it some more but that is the "success" I have had so far.
I put in a suggestion to ART that we be able to lock individual roof planes so that we can continue to use the auto roof builder and not lose edited/manual roof planes of our choosing.
Please post a solution if you get one and the method is different
from mine.
-
09-20-2004, 07:30 AM #4
 Registered User Promoted
Registered User Promoted
- Join Date
- Sep 2004
- Location
- Radford, VA
- Posts
- 21
Archijef,
I guess I forgot to mention that the shed roof slopes down toward the flat roof and that the flat roof has a parapet wall.
Sorry.
Buttery,
I am still working on your suggestion, let you know what works.




 Reply With Quote
Reply With Quote


