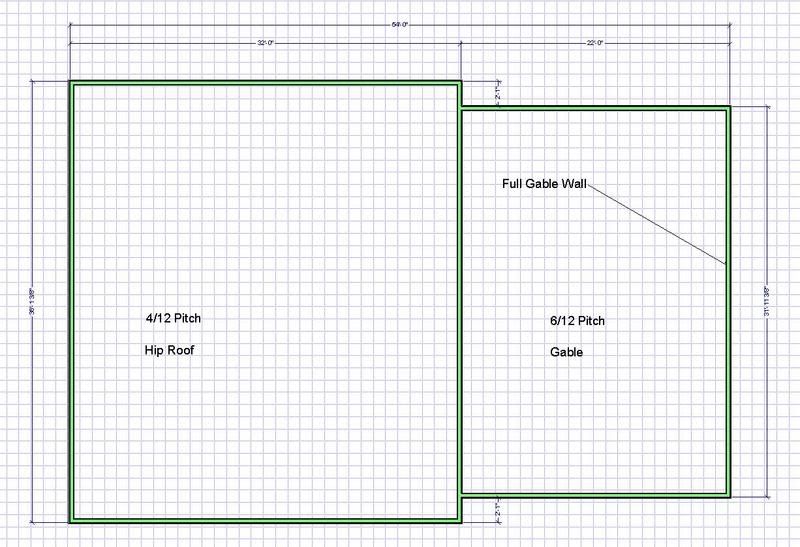Results 16 to 30 of 90
Thread: Ahoy! Roof Experts
-
03-26-2007, 05:59 AM #16
I have done some thing like this before..
I would not recommend the other way,looks like a snow trap...........
Allen Colburn Jr.
Pascoag RI 02859
Residential Design Drafting/Framer
Drafter for:
http://www.artformhomeplans.com/
Chief Architect X4
-
03-26-2007, 06:06 AM #17
It can be stick framed the first way as well.
-
03-26-2007, 06:10 AM #18
In a southern climate that might work. But in Milwaukee with the rain and snow, not a good idea....
-
03-26-2007, 06:13 AM #19
I have yet to see a roof framed the second way.
That would not be advised in a southern climate.
-
03-26-2007, 06:25 AM #20
Chief draws it wrong, when your addition is wider than the existing, the new usually overframes the existing like this, I don;t really like this either, looks like an add on to me, I al;ways try and line up the ridges and make the roof pitch whatever it needs to be and keep the pitches the same if possible..
Last edited by slatta; 03-26-2007 at 06:28 AM.
-
03-26-2007, 06:45 AM #21
What is the size of the 2 areas?And why are you stuck on trusses and the pitch?
.........
Allen Colburn Jr.
Pascoag RI 02859
Residential Design Drafting/Framer
Drafter for:
http://www.artformhomeplans.com/
Chief Architect X4
-
03-26-2007, 06:47 AM #22
Paul: Did you verify that the existing roof framing is sized to carry any additional structure overbuild loads and/or snow loads? If you haven't, that should be your first priority. If that part looks OK, then what Allen has shown with the "valley trusses" running up the existing roof plane (or manually build over the existing roof). If you don't want the ridge heights different, you may want to check with your truss builder about flatter pitches for roof and ceiling (e.g., 5:12 roof and 2.5:12 ceiling).
Curt Johnson
X5
Puget Systems Custom Computer, Win 7 Pro 64-bit SP1, 3.3Ghz Intel Core i5 2500K Quad, 8 GB Kingston DDR3-1333 Ram, Intel X25-M 80 GB SSD App Drive, WD 500 GB Caviar Blue SATA 6 Gb/s Data Drive, EVGA GeForce GTX 550 Ti 1024MB VC, Antec 650W PS, Asus p8P67 Pro REV 3.0 Motherboard
-
03-26-2007, 07:43 AM #23
 Registered User Promoted
Registered User Promoted
- Join Date
- Feb 2007
- Location
- Largo, Florida
- Posts
- 52
took a long time to ask the real question - size of existing (width & depth) Originally Posted by Allen42acj
Originally Posted by Allen42acj
size of proposed (offsets from existing corners?)
-
03-26-2007, 09:09 AM #24
Here is the foot print of the whole house.
The old additon has 2x8 rafters on 16" centers.
Paul
 Paul K. Traylor (Design Engineer
Paul K. Traylor (Design Engineer )
)
WoodArt Design and Drafting Service
"Great Homes Come From Great Designs"
pktraylor65@gmail.com
North Fort Myers, Florida
-
03-26-2007, 10:16 AM #25
how about like this?
-
03-26-2007, 10:45 AM #26
Paul. If you must go with a 6 pitch on the new part - you can overframe the new roof onto the existing roof and give a "nice" 2 pitch look on the existing....
The attached image shows withj green - the trussed area, with brown the over-framed, and gray the existing. Also an elevation of the 'front' of the existing...
The overframed part should be done manually not trusses - too many variables in the existing....Last edited by ChiefChris; 03-26-2007 at 11:13 AM.
-
03-26-2007, 11:03 AM #27
 I hate trusses even more now..:mad:
I hate trusses even more now..:mad:
What a pain if your not used to them.. .........
.........
Allen Colburn Jr.
Pascoag RI 02859
Residential Design Drafting/Framer
Drafter for:
http://www.artformhomeplans.com/
Chief Architect X4
-
03-27-2007, 07:01 AM #28
Good Morning,
After a lot of discussion the client wants the framing to look like post #15 above with one exception. He wants the ridge of the over roof to extend to the ridge of the existing structure.
Ok, if that is what he wants? Then I tried to get the over roof ridge to go between the new and the old and as yet have not been able to do that.
Not what?
PaulPaul K. Traylor (Design Engineer )
)
WoodArt Design and Drafting Service
"Great Homes Come From Great Designs"
pktraylor65@gmail.com
North Fort Myers, Florida
-
03-27-2007, 07:10 AM #29
You need to angle the ridge
.........
Allen Colburn Jr.
Pascoag RI 02859
Residential Design Drafting/Framer
Drafter for:
http://www.artformhomeplans.com/
Chief Architect X4
-
03-27-2007, 07:17 AM #30
I started with the plan of the photo in post #15 and tried to adjust it to raise one end of the ridge to meet the existing ridge. Just could not get it.
It appears that to tilt the ridge the only way is to place the roof planes at an angle to each other but at what angle?
Stumped!!!
PaulPaul K. Traylor (Design Engineer )
)
WoodArt Design and Drafting Service
"Great Homes Come From Great Designs"
pktraylor65@gmail.com
North Fort Myers, Florida





 Reply With Quote
Reply With Quote






