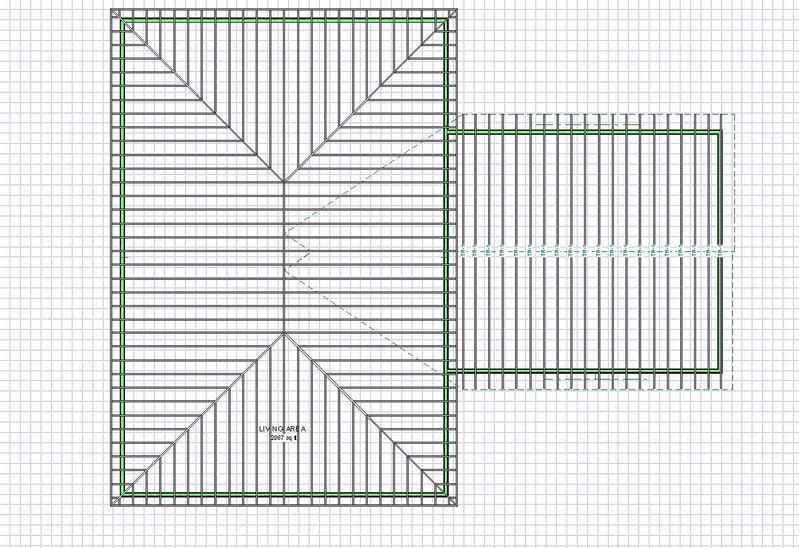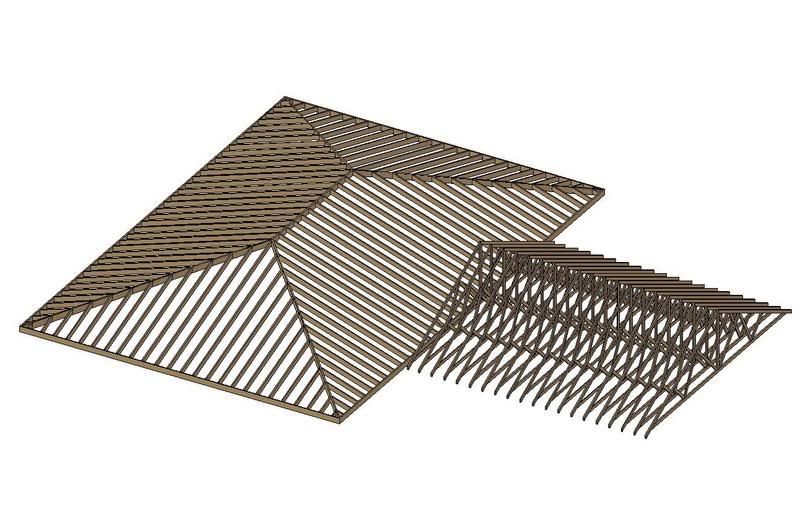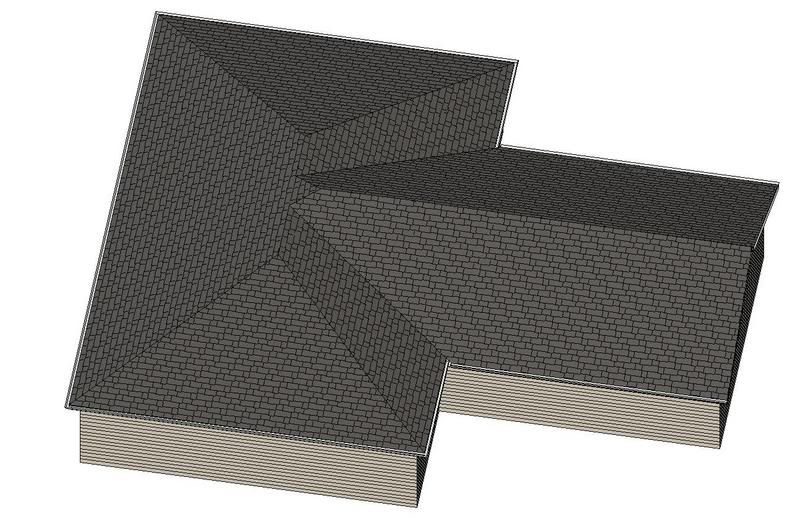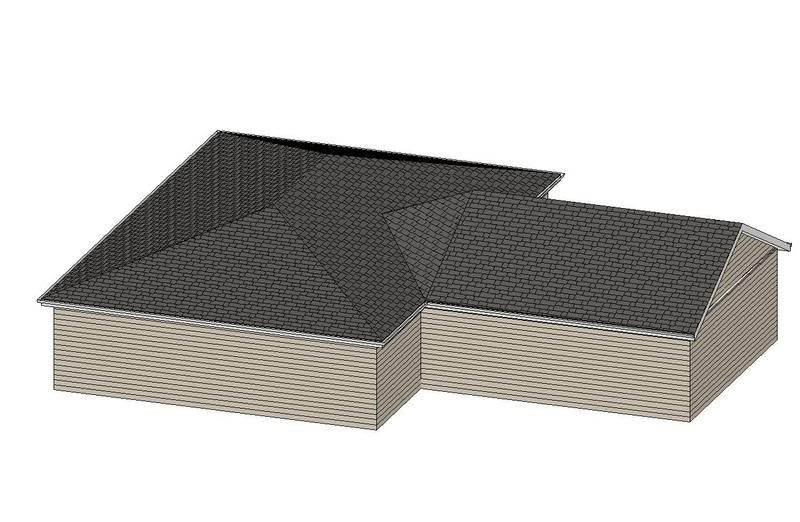Results 1 to 15 of 90
Thread: Ahoy! Roof Experts
-
03-25-2007, 05:24 AM #1
 Ahoy! Roof Experts
Ahoy! Roof Experts
What is the best way to handle a roof on an addition?
I have a small house that wants an addition made to the rear forming a T shape. The old structure will retain as much of the roof as possible when the addition is added.
The old roof is a 4 pitch and is stick made. The new roof is
is 6 pitch with trusses. I need to draw the old structure in order to get the addition plans so I must build the roof planes and the framing on both new and old.
For the permit I need to show the new trusses and how they tie into the old roof rafters.
What steps would you recommend I take to make this roof plan turn out correctly.
Appreciate your thoughts,
PaulPaul K. Traylor (Design Engineer )
)
WoodArt Design and Drafting Service
"Great Homes Come From Great Designs"
pktraylor65@gmail.com
North Fort Myers, Florida
-
03-25-2007, 05:41 AM #2
Paul:
Check out this thread:
http://www.chieftalk.com/showthread....highlight=roof
LewLew Buttery
Castle Golden Design - "We make dreams visible"
Lockport, NY
716-434-5051
www.castlegoldendesign.com
lbuttery at castlegoldendesign.com
CHIEF X5 (started with v9.5)
-
03-25-2007, 05:49 AM #3
Think I would build the existing house roof first.Under structure uncheck roof over the addition..Frame it and then do the addition manually..
I have not had to much experience with trusses..
Forgot to use the tool to get the trusses to follow the valley..
If your going to stick frame the over,might be easier to auto frame and delete the common rafters.. .........
.........
Allen Colburn Jr.
Pascoag RI 02859
Residential Design Drafting/Framer
Drafter for:
http://www.artformhomeplans.com/
Chief Architect X4
-
03-25-2007, 06:38 AM #4
Good Morning folks!
Let me show where I am now with a little visual.
I framed just the existing structure and then added the roof plane and trusses on the addition by hand.
Now this looks good but does not show the connection. Some say this area is to be a stick build others says add small trusses across the existing rafters.
If I add trusses how? and If I want to show the stick tie how?
Oh, please note in the top view that the existing dtructure is 4/12 and the new is 6/12. This makes the need to adjust by hand the ridge points.
Which way to go and how?



Thanks , PaulLast edited by pktraylor; 03-25-2007 at 06:45 AM.
Paul K. Traylor (Design Engineer )
)
WoodArt Design and Drafting Service
"Great Homes Come From Great Designs"
pktraylor65@gmail.com
North Fort Myers, Florida
-
03-25-2007, 07:00 AM #5
Hi Paul
What do you want to use?Could you drop the pitch a little?
I'd have to watch the tutorial on the short trusses for a refresher...........
Allen Colburn Jr.
Pascoag RI 02859
Residential Design Drafting/Framer
Drafter for:
http://www.artformhomeplans.com/
Chief Architect X4
-
03-25-2007, 07:13 AM #6
No, The pitch is set now at 6/12 and a scissor truss with 3/12 ceiling.
I guess I would like to investigate all the possibilities.
PaulPaul K. Traylor (Design Engineer )
)
WoodArt Design and Drafting Service
"Great Homes Come From Great Designs"
pktraylor65@gmail.com
North Fort Myers, Florida
-
03-25-2007, 07:17 AM #7
If you're changing pitches, remember to pull your tails in on the 6/12, or your gutters won't line up (unless you want it that way). The aggrevation and cost of trying to use trusses for the tie in (you have to be EXACT, and you're existing pitch has to be exactly what you predict, with no sagging etc), is just not worth it, best to just "california" over the existing roof.
My question is, why change pitches? If you keep it the same, you won't have that bird beak at the ridge where the roofs meet. Just curious.
Sent my post before I saw the scissor truss comment, sorry, the drawing does not show the scissor.Last edited by PhoenixConstruction; 03-25-2007 at 07:19 AM.
George VanDusen, CPBD, CKD, CID
Phoenix Construction
www.phoenixconstruction.com
Contr. Lic. #268157
HOUZZ link: http://www.houzz.com/professionals/s...cramento%2C-CA
-Certified Professional Building Designer
-Certified Kitchen Designer
-Certified Interior Designer
-Engineering Contractor
-Building Contractor
-Plumbing Contractor
Since 1971
Chief X4, X5
MOBO ASUS Rampage III Black Ed.
PROC Intel Core i7-990X 4.22 GHz
MEMORY 12 GB Corsair
GRAPHICS ASUS GTX 590 3GB, Dual-GPU
MAIN DRIVE OCZ 480GB SSD.
STORAGE OCZ 960GB SSD.
OS Win7 Pro 64 bit.
-
03-25-2007, 07:17 AM #8
Paul,
I was under the impression that truss systems are engineered by the manufacturer. Have you considered talking to the manufacturer to get the information you need? Just curious.Tommy Blair
Houston, TX.
(713) 467-0579
tblair55@sbcglobal.net
Avid Chief User V8-X5
Lead Houston User's Group
HP Dv7t Quad Edition Laptop
W7 Home Premium, 64-Bit
2nd Gen. Intel Quad Core i7-2720QM 2.2 GHz (turbo boost to 3.3 GHz)
1GB Radeon HD 6770M GDDR5
8GB DDR3 System Memory, 640GB 7200rpm Hard Drive
(2) 2.0 ports, (2) 3.0 ports
17.3" Monitor (1600x900)
-
03-25-2007, 07:20 AM #9
You need to use a truss base..
Trusses are ordered?Always have a structural ridge to stick frame it..
Chris uses trusses a lot...........
Allen Colburn Jr.
Pascoag RI 02859
Residential Design Drafting/Framer
Drafter for:
http://www.artformhomeplans.com/
Chief Architect X4
-
03-25-2007, 07:39 AM #10
 Going to take some manual roof editing and framing..
.........
Going to take some manual roof editing and framing..
.........
Allen Colburn Jr.
Pascoag RI 02859
Residential Design Drafting/Framer
Drafter for:
http://www.artformhomeplans.com/
Chief Architect X4
-
03-25-2007, 09:07 AM #11
Ok Alllen, how did you get the small truss set?
PaulPaul K. Traylor (Design Engineer )
)
WoodArt Design and Drafting Service
"Great Homes Come From Great Designs"
pktraylor65@gmail.com
North Fort Myers, Florida
-
03-25-2007, 09:43 AM #12
Tutorial #823...
.........
Allen Colburn Jr.
Pascoag RI 02859
Residential Design Drafting/Framer
Drafter for:
http://www.artformhomeplans.com/
Chief Architect X4
-
03-26-2007, 04:39 AM #13
As a framer (not speaking as a Chiefer)....for an addition like that, if I would want to have the fascia match I might prefer hand-framing the roof rather than trussing...there could be some hidden variables in the existing framing that you just dont know about until you cut open the roof....
-
03-26-2007, 05:30 AM #14
Depends on the size of the room.Might have to be a very big ridge..
.........
Allen Colburn Jr.
Pascoag RI 02859
Residential Design Drafting/Framer
Drafter for:
http://www.artformhomeplans.com/
Chief Architect X4
-
03-26-2007, 05:48 AM #15
Here is what one carpenter would like to do. Truss the new addition up to the eves and then stick the attachment.

What are your thoughts about this idea?
PaulLast edited by pktraylor; 03-26-2007 at 05:53 AM.
Paul K. Traylor (Design Engineer )
)
WoodArt Design and Drafting Service
"Great Homes Come From Great Designs"
pktraylor65@gmail.com
North Fort Myers, Florida





 Reply With Quote
Reply With Quote





