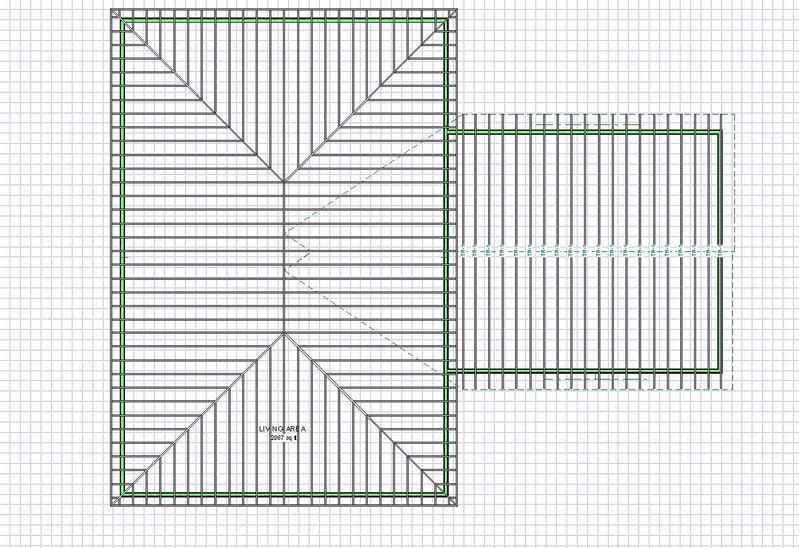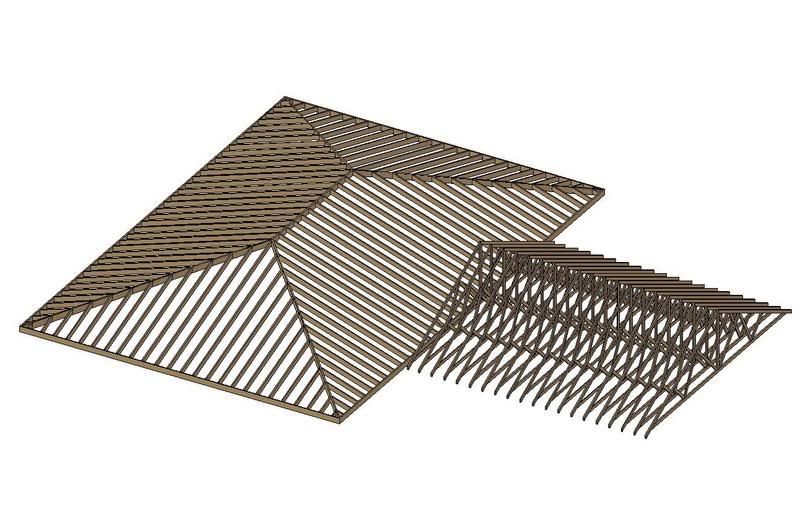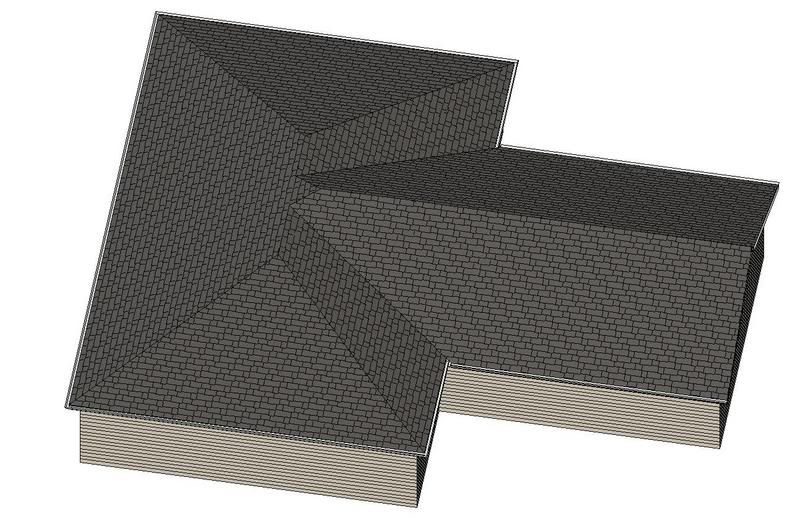Results 1 to 15 of 90
Thread: Ahoy! Roof Experts
Hybrid View
-
03-25-2007, 05:49 AM #1
Think I would build the existing house roof first.Under structure uncheck roof over the addition..Frame it and then do the addition manually..
I have not had to much experience with trusses..
Forgot to use the tool to get the trusses to follow the valley..
If your going to stick frame the over,might be easier to auto frame and delete the common rafters.. .........
.........
Allen Colburn Jr.
Pascoag RI 02859
Residential Design Drafting/Framer
Drafter for:
http://www.artformhomeplans.com/
Chief Architect X4
-
03-25-2007, 06:38 AM #2
Good Morning folks!
Let me show where I am now with a little visual.
I framed just the existing structure and then added the roof plane and trusses on the addition by hand.
Now this looks good but does not show the connection. Some say this area is to be a stick build others says add small trusses across the existing rafters.
If I add trusses how? and If I want to show the stick tie how?
Oh, please note in the top view that the existing dtructure is 4/12 and the new is 6/12. This makes the need to adjust by hand the ridge points.
Which way to go and how?



Thanks , PaulLast edited by pktraylor; 03-25-2007 at 06:45 AM.
Paul K. Traylor (Design Engineer )
)
WoodArt Design and Drafting Service
"Great Homes Come From Great Designs"
pktraylor65@gmail.com
North Fort Myers, Florida





 Reply With Quote
Reply With Quote

