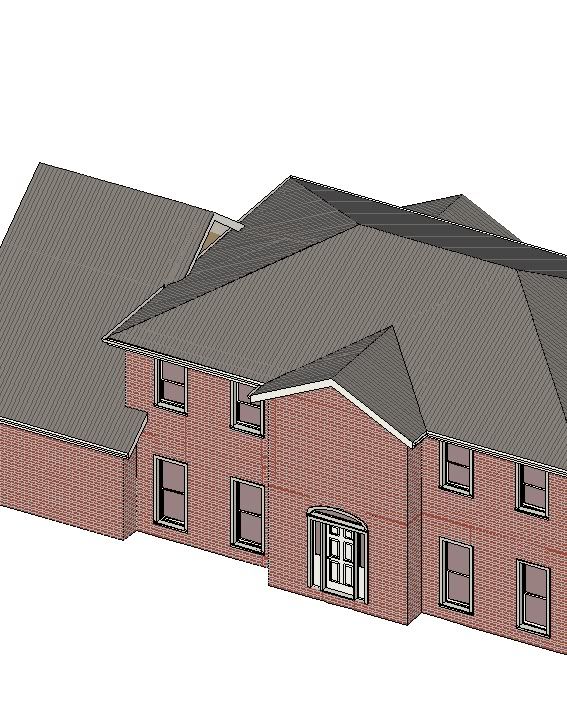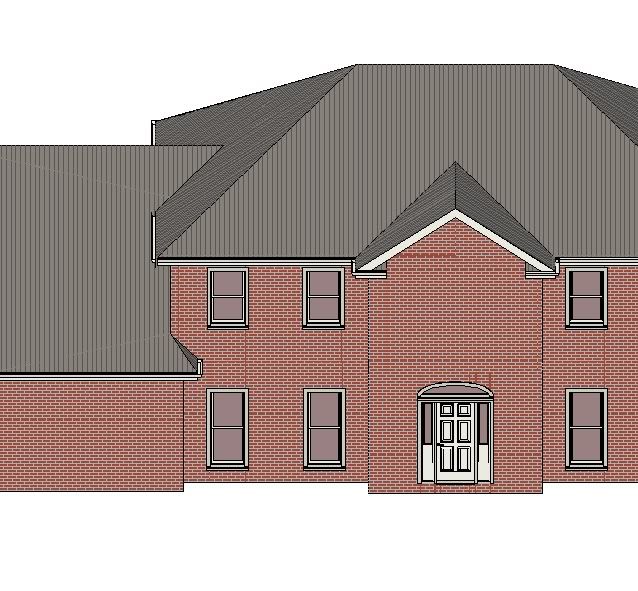Results 1 to 15 of 19
Thread: multilevel roofs
-
09-07-2006, 09:48 PM #1
 Registered User Promoted
Registered User Promoted
- Join Date
- Aug 2006
- Posts
- 31
multilevel roofs
Maybe I'm trying something too hard here for my first project, but I'm stuck. The house has a hip roof over the box (got it). Then it has a gable roof over an adjacent box, and the peak is slightly lower than the main hip peak. I built the main hip roof over the 2nd floor, and the gable roof over the 1st floor, and it looks fine except I can't get the peak to extend over to the hip's side without penetrating the brick box's side! What tutorial did I miss??
Wendy K. Shank
Shank Building and Design
Charlotte, NC
-
09-08-2006, 02:23 AM #2
 MPDesign
MPDesign
- Join Date
- Mar 2006
- Location
- Chisago City,Minnesota
- Posts
- 343
help with your roof
Hi Wendy,
I think I know what you are requesting. First make sure all the roof planes are on the same floor for editing.
You will need to break the eave side of the hip roof plane in 3 places then select the middle break and pull it up towards the ridge. Then join the gable roof planes to the hip.
I can help you with your roof problem. could you send me the file so I can see better what the problem is.
Michael
PS. I used to live in Waynesville NC. I am in Minnesota now.
I am in Minnesota now.
-
09-08-2006, 06:03 AM #3
 Registered User Promoted
Registered User Promoted
- Join Date
- Aug 2006
- Posts
- 31
here's a picture I hope
first try at uploading a jpeg... let's see if this works
Wendy K. Shank
Shank Building and Design
Charlotte, NC
-
09-08-2006, 06:17 AM #4
 Registered User Promoted
Registered User Promoted
- Join Date
- Aug 2006
- Posts
- 31
here's that image on the screen...
I learn 12 new things every day....
 Wendy K. Shank
Wendy K. Shank
Shank Building and Design
Charlotte, NC
-
09-08-2006, 06:28 AM #5
Wendy
How did you build the roof?Auto should work.It is easier to see on the same floor.
Manually you need to use the break line tool.
I just did this auto..
I stick with just learning a few new things every day,head might explode with to much... .........
.........
Allen Colburn Jr.
Pascoag RI 02859
Residential Design Drafting/Framer
Drafter for:
http://www.artformhomeplans.com/
Chief Architect X4
-
09-08-2006, 06:31 AM #6
 Registered User Promoted
Registered User Promoted
- Join Date
- Aug 2006
- Posts
- 31
How would I "make sure the roofs are all on the same floor" per MPDesign's suggestion? I created the hip roof over 2nd floor, and the lower roof over the 1st floor. Can you select a roof and re-designate which floor it's over? Or would I have to re-build it?
(Sure am hoping I am going to be able to create interior rooms under the lower roof...)Wendy K. Shank
Shank Building and Design
Charlotte, NC
-
09-08-2006, 06:33 AM #7
 Registered User Promoted
Registered User Promoted
- Join Date
- Aug 2006
- Posts
- 31
Allen42 - I built the roof manually bit by bit, because auto roof gave me some very weird stuff. Let me try auto again, but I am not optimistic...
Wendy K. Shank
Shank Building and Design
Charlotte, NC
-
09-08-2006, 06:36 AM #8
Wendy
If you open the roof plane DBX,there is a check box to move up/down..
If you want to post the plan,or send it to me,looks like an easy fix...........
Allen Colburn Jr.
Pascoag RI 02859
Residential Design Drafting/Framer
Drafter for:
http://www.artformhomeplans.com/
Chief Architect X4
-
09-08-2006, 07:16 AM #9
 Registered User Promoted
Registered User Promoted
- Join Date
- Aug 2006
- Posts
- 31
I'm sorry - this is how new I am -- can you explain "open the roof plane DBX" step by step? thanks!!
I am actually making some good progress here by generating the auto roof (I had to make some wall "exterior" which are really interior -- guess I can go back later and make them interior. Gotta go for now, but I'LL BE BAAACK -- thanks SO much everybody for sticking with this neo-phyte.Wendy K. Shank
Shank Building and Design
Charlotte, NC
-
09-08-2006, 07:31 AM #10
 Registered User Promoted
Registered User Promoted
- Join Date
- Aug 2006
- Posts
- 31
progress?
Actually, using auto roof I'm about where I was with manual. This is getting close, but of course that lower peak needs to come over and join the hip's surface. (then of course there's all the pitch adjusting and greek returns to do...)
 Wendy K. Shank
Wendy K. Shank
Shank Building and Design
Charlotte, NC
-
09-08-2006, 07:32 AM #11
Your welcome
Just double click on a roof plane line.
The help menu in Ca works great for a lot of easy answers...........
Allen Colburn Jr.
Pascoag RI 02859
Residential Design Drafting/Framer
Drafter for:
http://www.artformhomeplans.com/
Chief Architect X4
-
09-08-2006, 10:08 AM #12
Wendy
Got your email,just a thumb nail with it..Sent back to you,not sure if it went through..........
Allen Colburn Jr.
Pascoag RI 02859
Residential Design Drafting/Framer
Drafter for:
http://www.artformhomeplans.com/
Chief Architect X4
-
09-08-2006, 11:42 AM #13
When you have your roof planes on the same floor level per the above suggestion, rt. click to select the hip roof plane of the upper floor facing where you now have the gable; then on the ridge of the left (lower roof planes) click on it and you should see an 'X' show up on the rigth hip roof plane - that is where the ridge will intersect it. You will need to put 3 breaks in the right hip roof plane to make a triangle that will ultimately create the valleys for the connection. You should be able to connect the left roof planes to the hip roof then using the join roof plane tool you can join the valleys. I would check Louis' tutorial and also watch v10 vids 524 through 528. Good luck - you are basically only a few clicks from having done it right.
Curt Johnson
X5
Puget Systems Custom Computer, Win 7 Pro 64-bit SP1, 3.3Ghz Intel Core i5 2500K Quad, 8 GB Kingston DDR3-1333 Ram, Intel X25-M 80 GB SSD App Drive, WD 500 GB Caviar Blue SATA 6 Gb/s Data Drive, EVGA GeForce GTX 550 Ti 1024MB VC, Antec 650W PS, Asus p8P67 Pro REV 3.0 Motherboard
-
09-08-2006, 08:37 PM #14
 Registered User Promoted
Registered User Promoted
- Join Date
- Aug 2006
- Posts
- 31
Thanks for all your help gentlemen!!
I think I fixed it (mostly). YOu have been so helpful. My next thread will be about removing brick on that wall that the gable abuts (removing it from the interior wall). Or maybe you do it the other way: Make it an interior wall and add brick to the outside in elevation using a polyline & paint???
 Wendy K. Shank
Wendy K. Shank
Shank Building and Design
Charlotte, NC
-
09-08-2006, 11:19 PM #15
Wendy:
The roof fix looks great - now we need a window above the entry door and maybe a little porch (ugh - another roof) and it will be ready to move into. Keep up the nice work.Curt Johnson
X5
Puget Systems Custom Computer, Win 7 Pro 64-bit SP1, 3.3Ghz Intel Core i5 2500K Quad, 8 GB Kingston DDR3-1333 Ram, Intel X25-M 80 GB SSD App Drive, WD 500 GB Caviar Blue SATA 6 Gb/s Data Drive, EVGA GeForce GTX 550 Ti 1024MB VC, Antec 650W PS, Asus p8P67 Pro REV 3.0 Motherboard




 Reply With Quote
Reply With Quote


