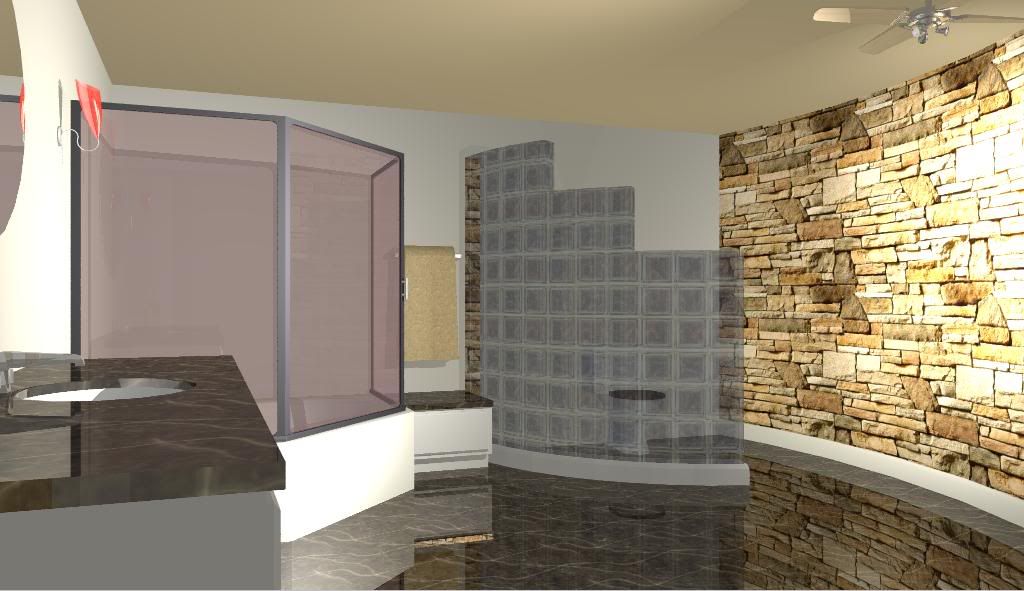Results 1 to 15 of 43
Thread: Glass block interior partitions
-
04-22-2006, 07:58 AM #1
 Registered User Promoted
Registered User Promoted
- Join Date
- Apr 2006
- Posts
- 1
Glass block interior partitions
Anyone know how to do a glass block interior partition/wall, like in bath area or around shower area?
-
04-22-2006, 07:59 AM #2
One way is to use a single layer wall and assign a glass block material to it.
-
04-22-2006, 11:28 AM #3
 Hello Chuch!
Hello Chuch!
I have tried many time to get the glass wall to look good. As Louis was saying you can creat a special wall and designate it as a glass block wall or you can create a wall an spray it both sides and set the material transparency to fit your desire.
Post what you come up with.
Paul
 Paul K. Traylor (Design Engineer
Paul K. Traylor (Design Engineer )
)
WoodArt Design and Drafting Service
"Great Homes Come From Great Designs"
pktraylor65@gmail.com
North Fort Myers, Florida
-
04-22-2006, 04:04 PM #4
 The Home Doctor
The Home Doctor
- Join Date
- May 2003
- Location
- Littleton, Colorado
- Posts
- 578
How well would a railing work??
Dan Kerns
Using X5.
-
04-22-2006, 05:00 PM #5
 David
David
- Join Date
- Mar 2006
- Location
- New Mexico
- Posts
- 57
Glass Block Windows
is it possible in CA10 to make a window opening filled with glass block on an exterior wall?
-
04-22-2006, 06:38 PM #6
Oh yes it is. Window fixed, change glass to glass block.
-
04-23-2006, 12:19 AM #7
 Always learning
Always learning
- Join Date
- Nov 2005
- Location
- Adelaide, Australia
- Posts
- 733
Re glass block window in exterior wall:
Louis,
It is Embarrassing to have to ask this, but how dow you then show that "glass" (block) material in vector view? and make the block thickness show up in plan view?
I just figured a way around this; drag a Soffit (or polyline solid) of the right shape into the opening and assign the block material to it.
My first question remains, though.Peter Sveinsson
Bathroom Designer, Kitchen Designer, Builder
Adelaide, Australia
email: peter@brilliantsa.com.au
email: (alternative) icy@senet.com.au
Website: www.brilliantsa.com.au
X4 on Windows 7
-
04-23-2006, 04:16 AM #8
Peter
Good idea on the ploy.Just tried it with a doorway on the out side,used a poly for the fill.That makes it thickness it plan..
When I take a vector view it shows blocks..
Not sure what problem you are having...........
Allen Colburn Jr.
Pascoag RI 02859
Residential Design Drafting/Framer
Drafter for:
http://www.artformhomeplans.com/
Chief Architect X4
-
04-23-2006, 04:54 AM #9
 Always learning
Always learning
- Join Date
- Nov 2005
- Location
- Adelaide, Australia
- Posts
- 733
Allen,
As I see it window glass is ignored in vector views. this means that you will see through the window, and patterned materials assigned to the window glass (such as "glass block")will not show up. Unless, of course I am missing a simple setting somewhere.
Someone please tell me if I am
TIAPeter Sveinsson
Bathroom Designer, Kitchen Designer, Builder
Adelaide, Australia
email: peter@brilliantsa.com.au
email: (alternative) icy@senet.com.au
Website: www.brilliantsa.com.au
X4 on Windows 7
-
04-23-2006, 05:38 AM #10
Peter
Do you want to see through the glass in vector view?
I think that view is more for sending to print rather than seeing the house in a render view.
But will think about it,might be a way...........
Allen Colburn Jr.
Pascoag RI 02859
Residential Design Drafting/Framer
Drafter for:
http://www.artformhomeplans.com/
Chief Architect X4
-
04-23-2006, 06:09 AM #11
Couldn't get that to work but made the inside of a window with cad lines converted to moldings..
 .........
.........
Allen Colburn Jr.
Pascoag RI 02859
Residential Design Drafting/Framer
Drafter for:
http://www.artformhomeplans.com/
Chief Architect X4
-
04-23-2006, 10:51 PM #12
 Always learning
Always learning
- Join Date
- Nov 2005
- Location
- Adelaide, Australia
- Posts
- 733
Allen.
I use vector views a lot to present initial concepts, as I find the line drawing clear and simple. The reason I want to see the glass is that when we use frosted glass or leadlighting. I would like it to show up, and I do NOT want to see through frosted glass in renders.Peter Sveinsson
Bathroom Designer, Kitchen Designer, Builder
Adelaide, Australia
email: peter@brilliantsa.com.au
email: (alternative) icy@senet.com.au
Website: www.brilliantsa.com.au
X4 on Windows 7
-
04-24-2006, 02:44 AM #13
Peter
I think I understand now..Sorry no help,but will think on it............
Allen Colburn Jr.
Pascoag RI 02859
Residential Design Drafting/Framer
Drafter for:
http://www.artformhomeplans.com/
Chief Architect X4
-
04-26-2006, 06:21 PM #14
Glass Block Windows
I did as Louis suggested - used a fixed glass window and assigned the glass as glass block and changed the sash depth to 3.5" - from a render camer view you can see that you cannot see through the glass block.Attachment 5887
I doubt the quality of the image will be any good but it worked.Last edited by Curtis Johnson; 07-19-2006 at 04:05 PM.
Curt Johnson
X5
Puget Systems Custom Computer, Win 7 Pro 64-bit SP1, 3.3Ghz Intel Core i5 2500K Quad, 8 GB Kingston DDR3-1333 Ram, Intel X25-M 80 GB SSD App Drive, WD 500 GB Caviar Blue SATA 6 Gb/s Data Drive, EVGA GeForce GTX 550 Ti 1024MB VC, Antec 650W PS, Asus p8P67 Pro REV 3.0 Motherboard
-
04-26-2006, 08:10 PM #15
 Always learning
Always learning
- Join Date
- Nov 2005
- Location
- Adelaide, Australia
- Posts
- 733
Curtis,
Please check to see what happens when you look from the INSIDE which is where I take most of my camera views from.
I am curious to see what result you get
TIAPeter Sveinsson
Bathroom Designer, Kitchen Designer, Builder
Adelaide, Australia
email: peter@brilliantsa.com.au
email: (alternative) icy@senet.com.au
Website: www.brilliantsa.com.au
X4 on Windows 7




 Reply With Quote
Reply With Quote




