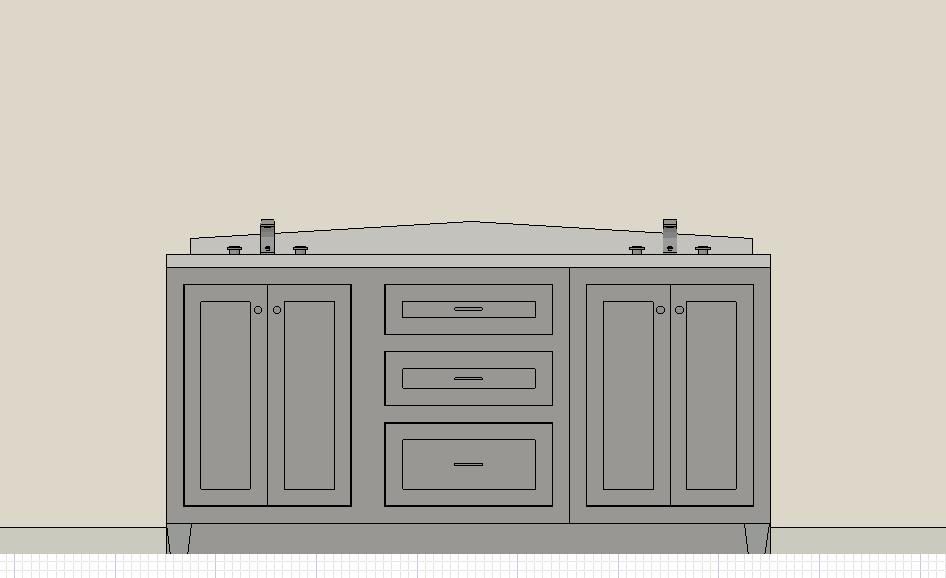Results 1 to 12 of 12
Thread: My First Plan In V10???
-
11-01-2005, 04:41 AM #1
My First Plan In V10???
Started to use Version 10 on a small vanity and already a problem.
In the photo below I have used polyline solid to construct the arch in the backsplash.
And, as you can see the arc became very uneven when I turned the polyline into a solid. The initial CAD lines were not this bad.
How can I correct this unusable backsplash?
Paul
 Paul K. Traylor (Design Engineer
Paul K. Traylor (Design Engineer )
)
WoodArt Design and Drafting Service
"Great Homes Come From Great Designs"
pktraylor65@gmail.com
North Fort Myers, Florida
-
11-01-2005, 05:29 AM #2Do a title search on "not at all smooth" and maybe that will help.as you can see the arc became very uneven
TommyLast edited by Tommy Blair; 11-01-2005 at 05:33 AM.
-
11-01-2005, 05:31 AM #3
I tried to make an arched backsplash as you have and I get the same results. It seems as when the arc radius gets larger, the steps that generate the arc get longer. With a broad arc as you have the steps are down to only 2 and it gives the appearance of having a top made up of flat edges rather than a single arched edge.
I also looked for a setting that would correct this but I could not find one. I guess I was looking for a command similar to Acad's Viewres command.
I just thought I would let let you know my findings and to put it out there in case someone knows how to correct this.
Sorry, I do not have a solution.
**** UPDATE ... After reading Tommy's response, I did a search and found that adding breaks along the intended arc might correct the stepping - I tried it and it seemed to help.
So, Add a few breaks after making the arc and it should better represent an arc rather than straight edges. ****
ZoomeLast edited by zoome; 11-01-2005 at 05:37 AM.
Dan Stauffer
440.221.4281 Mobile
Victor Residential Design and Marketing
Victor Web Design
dws@twinsburg.com
Chief Ver 10.08a, X1
Do I need X2?
-
11-01-2005, 05:38 AM #4
I have this problem also when I use arched windows in interior walls to make certain wall openings. I normally have to resize the window until I get the arch to look right.
Tommy
-
11-01-2005, 07:46 AM #5
Adding breaks regularly solves myriad stepping issues. I often have to do this, even with curved counter tops. Just wait until you're sure you've got the product where you want it, since resizing is a pain once the breaks are placed.
Adam Gibson, CKD, CBD
Indianapolis, IN, USA
Chief X6
-
11-01-2005, 09:32 AM #6
Thanks everyone for the help.
I added breaks at 6" intervals in the backsplash. It sure improved things but still a little jagged but did get me out of a hole.
Again, thanks to all for the time and expertise.
Paul
 Paul K. Traylor (Design Engineer
Paul K. Traylor (Design Engineer )
)
WoodArt Design and Drafting Service
"Great Homes Come From Great Designs"
pktraylor65@gmail.com
North Fort Myers, Florida
-
11-01-2005, 09:43 AM #7
That's a cool design. My pet peeve is using 3 cm counter top for both counter and backsplash. I think a 2 cm backsplash is classier, less clunky. It's an uphill battle getting the fabricator to find a 2 cm slab, but I'm tenacious. Anyway, I love the design.
Adam Gibson, CKD, CBD
Indianapolis, IN, USA
Chief X6
-
11-01-2005, 10:05 AM #8
Thank you Adam for the compliment.
As I was reading your response I noticed that my end cabinets do not have the 1 1/2" overhang like the front.
What do you have to do to get the sides looking correctly?
PaulPaul K. Traylor (Design Engineer )
)
WoodArt Design and Drafting Service
"Great Homes Come From Great Designs"
pktraylor65@gmail.com
North Fort Myers, Florida
-
11-01-2005, 01:09 PM #9
You may need to manually draw the tops to get a side overhang.
Adam Gibson, CKD, CBD
Indianapolis, IN, USA
Chief X6
-
11-01-2005, 01:34 PM #10
A custom counter top is what I wouls use in ths case. Kinda Like a polt solid - but it takes on the default material and it is placed at the proper height and thickness automatically.
ZoomeDan Stauffer
440.221.4281 Mobile
Victor Residential Design and Marketing
Victor Web Design
dws@twinsburg.com
Chief Ver 10.08a, X1
Do I need X2?
-
11-01-2005, 01:43 PM #11
 Member-Cliff Cain
Member-Cliff Cain
- Join Date
- Oct 2004
- Location
- Denton, TX
- Posts
- 4,311
Paul,
You might also try adding an edge mldg to your existing countertop (Mldg Tab of your base cabinets), if you don't want to manually draw the top. See how it looks.Cliff
X6
Vista Home Premium SP-2
Gateway FX6800-01e
Intel(R) Core(TM) i7 CPU 920 @ 2.67GHz
7.00 GB RAM DDR 3........64-bit OS
NVIDIA GeForce GTS 250/PCIe/SSE2 1024 MB Memory
-
11-02-2005, 07:30 AM #12
Using the suggestions here, I set the overhang to 0 and added a 1.5" molding. This looks nice all the way around.
This brings up a third question but I will enter another post.
Again, thanks to all for the excellant help.
PaulPaul K. Traylor (Design Engineer )
)
WoodArt Design and Drafting Service
"Great Homes Come From Great Designs"
pktraylor65@gmail.com
North Fort Myers, Florida





 Reply With Quote
Reply With Quote



