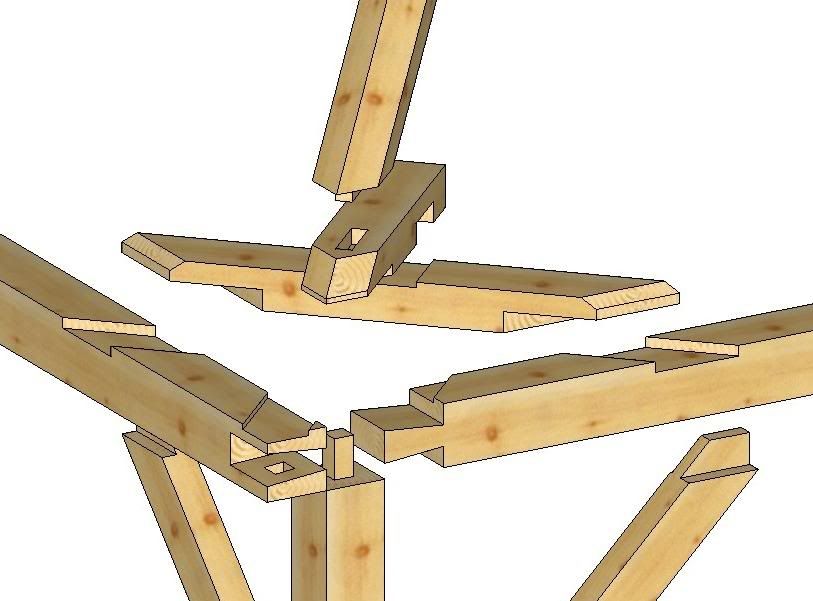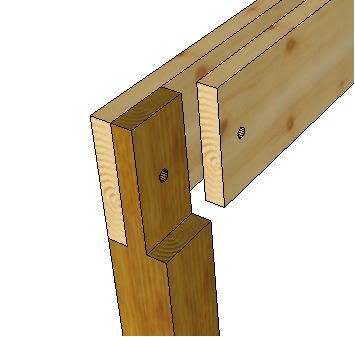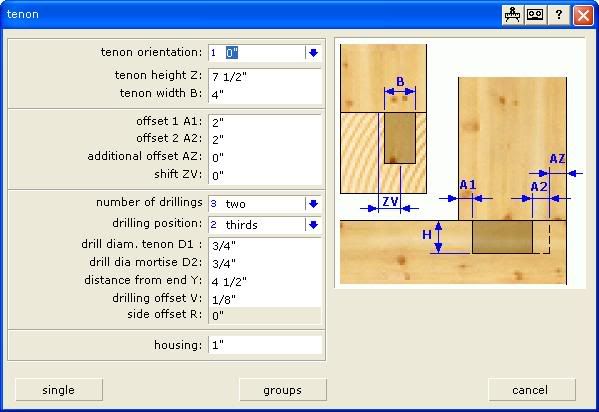Results 16 to 21 of 21
Thread: Post and Beam Homes
-
10-29-2005, 08:21 AM #16
 Registered User Promoted
Registered User Promoted
- Join Date
- Aug 1999
- Location
- Ridgway, Colorado, USA
- Posts
- 2,917
Re: Post and Beam Homes
I have been swamped the past few days or I would have jumped in sooner but getting back to the original question:Originally posted by Wolfgang Richter
Has any of your Chief users designed post and beam homes? I am asked by contractors to do it. How about the time it takes to design a post and beam home vs. regular stick built? Is Chief sufficiently equipped to do it or does it take supplemental software like sketch-up?
Thanks for your attention
I don't have any problems depicting post and beam or timber frame structures in Chief. I'll admit that I haven't done a timber frame lately... more like adding timber elements to a design.
I believe my first attempt at timber frame in Chief goes back to version 6 or 7 and I was able to use some tricks to make it work. It would be much easier today with the tools that have been added to Chief since then.
I assume the program Jim Rodgers mentioned does engineering and auto detailing. At least for $7,000.00 US it should. If that is the case it is probably worth every penny... if timber frame is what you do.
Larry
If that is the case it is probably worth every penny... if timber frame is what you do.
Larry
Lawrence C. Kumpost, Architect
No matter how much you push the envelope, it'll still be
stationery.
-
10-29-2005, 03:39 PM #17
Well, I had hoped it would do engineering when I heard the price, but it doesn't.
But it does do some nice detailing.
I'll post some joint pictures Monday.Jim Rogers
Jim Rogers Timber Designs
Georgetown, MA, USA
email: jrsawmill@verizon.net
V9.54-V10.08a-VX1.5.4.17-VX2-VX3-VX4-VX5
-
10-29-2005, 05:42 PM #18
post and beam homes
Hello Jim,Originally posted by Jim Rogers
Are you talking about Sketch-Up?
If so what do you want to do with it?
I haven't personally looked at sketch-up before. Can you post a link?
But I know some others who do use it for designing timber frames, and showing customers what their finished house will look like.
Is that what you want to do?
This might be the end of the thread. Look at www.sketchup.com. It used to be a nice complementary software when Chief was not as far develeped as it is today. But there might be still some modules you can get out of sketchup and then import them as .dwg into chief. I bought the software, but have not used it much at all. It is not a cad program. It is just what the name says: a sketch-up tool. Showing customers their finished timber frame house? I do not think so.
Have fun exploringGod bless America
Wolfgang Richter
Lake Lure, NC
Version X3.latest
duo core, Win 7, RAM 667 Mhz, 2 Monitors
-
10-31-2005, 06:11 AM #19
Example of an exploded joint
Here is an example of an exploded joint that can be drawn with D-CAM:

Here is another detail joint:

Just a couple of examples of what can be shown using D-CAM's rendering details.Jim Rogers
Jim Rogers Timber Designs
Georgetown, MA, USA
email: jrsawmill@verizon.net
V9.54-V10.08a-VX1.5.4.17-VX2-VX3-VX4-VX5
-
11-03-2005, 11:12 AM #20
 Registered User Promoted
Registered User Promoted
- Join Date
- Jan 2005
- Posts
- 196
Hi Jim,
Great details.
Are they part of the package or did you have to create them?
I am interested in Timber Frame design and detailing. Do you have recommendations for ref. books, web site, etc that could be of assistance?
I have a few books including Ted Bensen's and others, but I am looking at more of the design parameters you can use for sizing the farmes, timber dimensions, joints, standardsm, etc.
Do you have an engingeer that you use for timber frame designs or do you do this yourself?
Any help will be appreciated.
Thanks,
Dick Owen
-
11-03-2005, 11:40 AM #21
Dick:
There are many books out there about timber framing.
One good source for these is the Timber Framers Guild online store.
Go to click here for link to TFG Site, then click on "online store" and then on publications.
There are many good books there, most of them I have read.
If you go to the "Joinery" section there is a series of pdf files of articles with drawings of historic joints. These were compiled into a book available at the online store or you can download them for free. I don't think you have to be a member to access them.
The cad program I use to draw in 3D will let you insert a timber and you have to tell it what type of joint you want to connect it to another timber. This is similar to wall definition dbx boxes where you set the distances and thickness of the tenons, as well as placement.
Here is an example:

Sizing timbers take a bit of work. You have to understand the loads and the load paths.
One way to learn this is to go to beamchek.com and download the user guides and beginner info stuff and read all of that. You can also download a free copy of the program. I bought one.
If you want to discuss that program and it's limitations we can do that privately.
I do all the beam sizing myself and when a drawing needs a stamp, I send it out to an engineer and he will/would review my design and check for correct size timbers and such.
If you would like more info on the software or timber framing in general, feel free to email me privately and I can help you.Jim Rogers
Jim Rogers Timber Designs
Georgetown, MA, USA
email: jrsawmill@verizon.net
V9.54-V10.08a-VX1.5.4.17-VX2-VX3-VX4-VX5




 Reply With Quote
Reply With Quote


