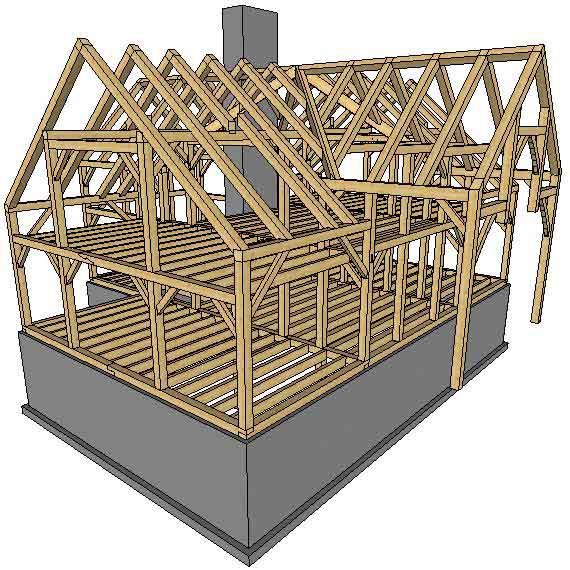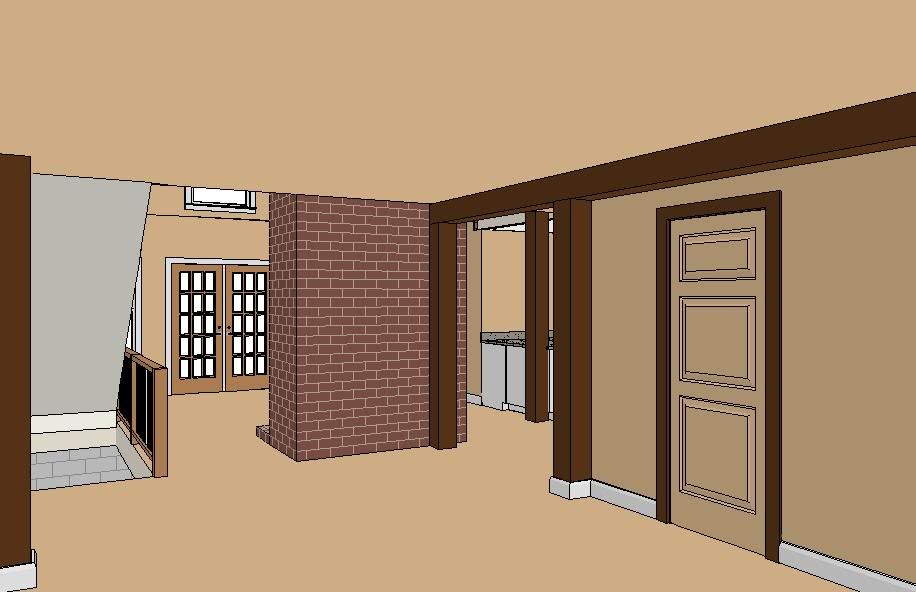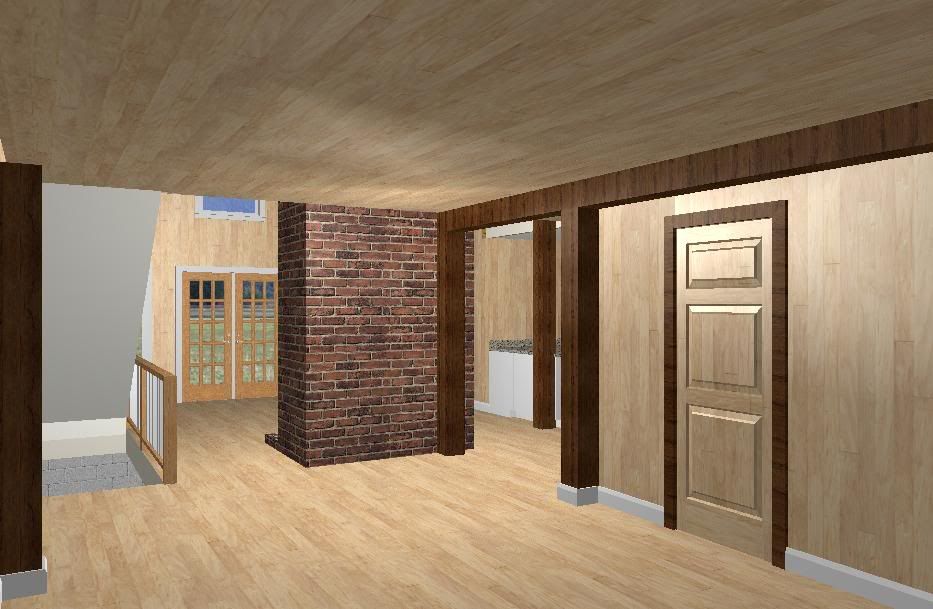Results 1 to 15 of 21
Thread: Post and Beam Homes
-
10-27-2005, 04:36 PM #1
Post and Beam Homes
Has any of your Chief users designed post and beam homes? I am asked by contractors to do it. How about the time it takes to design a post and beam home vs. regular stick built? Is Chief sufficiently equipped to do it or does it take supplemental software like sketch-up?
Thanks for your attentionGod bless America
Wolfgang Richter
Lake Lure, NC
Version X3.latest
duo core, Win 7, RAM 667 Mhz, 2 Monitors
-
10-27-2005, 04:48 PM #2
Are you walking about a home built on stilts?
Tommy
-
10-27-2005, 04:59 PM #3
post and beam homes
Tommy, thanks for your prompt reply, I like your rendering, but it is not what I had in mind. Check out http://www.normerica.com/gallery/photo.html
God bless America
Wolfgang Richter
Lake Lure, NC
Version X3.latest
duo core, Win 7, RAM 667 Mhz, 2 Monitors
-
10-27-2005, 05:16 PM #4
POST AND BEAM
WOLF GANG , WE BUILD A HORSE BARN 4 YRS AGO LIKE SOME OF THOSE IT COST 1.5 MILLIOM . WHAT A BARN
HARRY
YOU CAN DO IT YOU WILL HAVE A LOT OF YOUR SYBOLS HARRY B STANFIELD JR
HARRY B STANFIELD JR
101 alvin st.
walterboro,sc 29488
S&B REMODELING
843-549-2674
843-908-1143--MOBILE
harrythebuilder@yahoo.com
http://photobucket.com/albums/b335/HARRYBSTANFIELDJR/
VER: 10.08A
-
10-27-2005, 05:38 PM #5
I would think you could build that in CA manually. You would need an engineer to tell you the size of lumber to use and spans. You will need to make cad details. It would be interesting to do. I'm saying all this but have no idea of the basic construction of this without using conventional framing.
Tommy
-
10-27-2005, 09:51 PM #6
Wolfgang, try Dietrich's http://dietrichs.com/eng/
TimRented a tent. Rented a tent. Rented a, rented a, rented a tent. A snare drum on Mars. ~ Kurt Vonnegut
http://www.washingtonpost.com/wp-dyn...041200164.html
V 10.08a
-
10-28-2005, 05:21 AM #7
I draw post and beam homes and barns all the time with Dietrich's D-CAM 3d drawing program.
But we call them timber frames as there is a difference in the construction of a post and beam vs a timber frame.
Post and beam structures are held together with steel plates and through bolts and timber frames are held together with wooden mortise and tenon joints held in place with wooden pegs.

Last edited by Jim Rogers; 10-28-2005 at 05:38 AM.
Jim Rogers
Jim Rogers Timber Designs
Georgetown, MA, USA
email: jrsawmill@verizon.net
V9.54-V10.08a-VX1.5.4.17-VX2-VX3-VX4-VX5
-
10-28-2005, 05:25 AM #8
post and beam homes
Hello Tim,
Thanks for the Dietrich link. Do you use the software? What is your experience with it?God bless America
Wolfgang Richter
Lake Lure, NC
Version X3.latest
duo core, Win 7, RAM 667 Mhz, 2 Monitors
-
10-28-2005, 05:45 AM #9
 Having Fun is Job 1.
Having Fun is Job 1.
- Join Date
- Feb 2004
- Location
- Carlisle, PA
- Posts
- 1,697
[QUOTE]Originally posted by Jim Rogers
[B]I draw post and beam homes and barns all the time with Dietrich's D-CAM 3d drawing program.
[IMG]
I looked at about everything on their WEB page. I ended up with two questions I couldn't answer, but which you might know the answer to:
1) How many of their products, and which ones, does it take to be able to do the 3D design and 2D drawings?
2) How much does that SW cost?
Thanks
FitchX2 <latest>
You have until you release the drawing to get it right, Mother Nature and the Customer have forever to see if you did. (By me, 1971. )
For a successful technology, reality must take precedence over public relations, for nature cannot be fooled. Last sentence in the Feynman Appendix to the Challenger Report by R. Feynman
Never allow those who would substitute intimidation and guilt trips for knowledge and reason to influence your technical judgement. Me, 1993.
-
10-28-2005, 05:54 AM #10
I use Chief to show the customer what his house will look like with all the doors and windows in it.
Sometimes I add posts and beams into the Chief plan so they can see what it will look like.


One problem I haven't solved yet is having the texture show correctly on the soffit used to create the beam.
I'm sure I can rotate it and make it look right I just haven't taken the time to do it, yet.Jim Rogers
Jim Rogers Timber Designs
Georgetown, MA, USA
email: jrsawmill@verizon.net
V9.54-V10.08a-VX1.5.4.17-VX2-VX3-VX4-VX5
-
10-28-2005, 06:15 AM #11I started with D-CAM and use D-CAD 2d for doing the dimension drawing. They are linked and transfer drawing info from the 3d drawing program to the 2-d very quickly and then you can dimension what you want or it will auto dimension for you.Originally posted by frwillia
I looked at about everything on their WEB page. I ended up with two questions I couldn't answer, but which you might know the answer to:
1) How many of their products, and which ones, does it take to be able to do the 3D design and 2D drawings?
2) How much does that SW cost?
Thanks
Fitch [/B]
This is a professional program created in Germany for timber framers by German timber framers.
It's not for the average user.
It's for timber framing companies or designers who will use it all the time to draw frames.
The current price for D-CAM is around $7000 USD.
I hope you were sitting down when you read that Jim Rogers
Jim Rogers
Jim Rogers Timber Designs
Georgetown, MA, USA
email: jrsawmill@verizon.net
V9.54-V10.08a-VX1.5.4.17-VX2-VX3-VX4-VX5
-
10-28-2005, 10:08 AM #12
 Having Fun is Job 1.
Having Fun is Job 1.
- Join Date
- Feb 2004
- Location
- Carlisle, PA
- Posts
- 1,697
I'm not surprised at the price - won't be a copy of it on this computer any time soon, but its good to know if the subject ever comes up.Originally posted by Jim Rogers
The current price for D-CAM is around $7000 USD.
I hope you were sitting down when you read that
Thanks
FitchX2 <latest>
You have until you release the drawing to get it right, Mother Nature and the Customer have forever to see if you did. (By me, 1971. )
For a successful technology, reality must take precedence over public relations, for nature cannot be fooled. Last sentence in the Feynman Appendix to the Challenger Report by R. Feynman
Never allow those who would substitute intimidation and guilt trips for knowledge and reason to influence your technical judgement. Me, 1993.
-
10-28-2005, 10:15 AM #13
If you need a frame drawn or any help in Timber Framing, I'd be happy to help you/or anyone.
Jim Rogers
Jim Rogers Timber Designs
Georgetown, MA, USA
email: jrsawmill@verizon.net
V9.54-V10.08a-VX1.5.4.17-VX2-VX3-VX4-VX5
-
10-28-2005, 04:03 PM #14
post and beam
hello Fitch and Jim Rogers,
Thanks for the dialog, I was, like Fitch, looking for the full sw and a price, thanks Jim for sharing this with us. Jim, the Vector view and render view is easy to do in Chief, colums with Soffits etc. I think I do not need another software for that. But look again at the website I indicated earlier in this thread. Can you do this in Dietrich's software?God bless America
Wolfgang Richter
Lake Lure, NC
Version X3.latest
duo core, Win 7, RAM 667 Mhz, 2 Monitors
-
10-29-2005, 03:26 AM #15
Are you talking about Sketch-Up?
If so what do you want to do with it?
I haven't personally looked at sketch-up before. Can you post a link?
But I know some others who do use it for designing timber frames, and showing customers what their finished house will look like.
Is that what you want to do?Jim Rogers
Jim Rogers Timber Designs
Georgetown, MA, USA
email: jrsawmill@verizon.net
V9.54-V10.08a-VX1.5.4.17-VX2-VX3-VX4-VX5





 Reply With Quote
Reply With Quote




